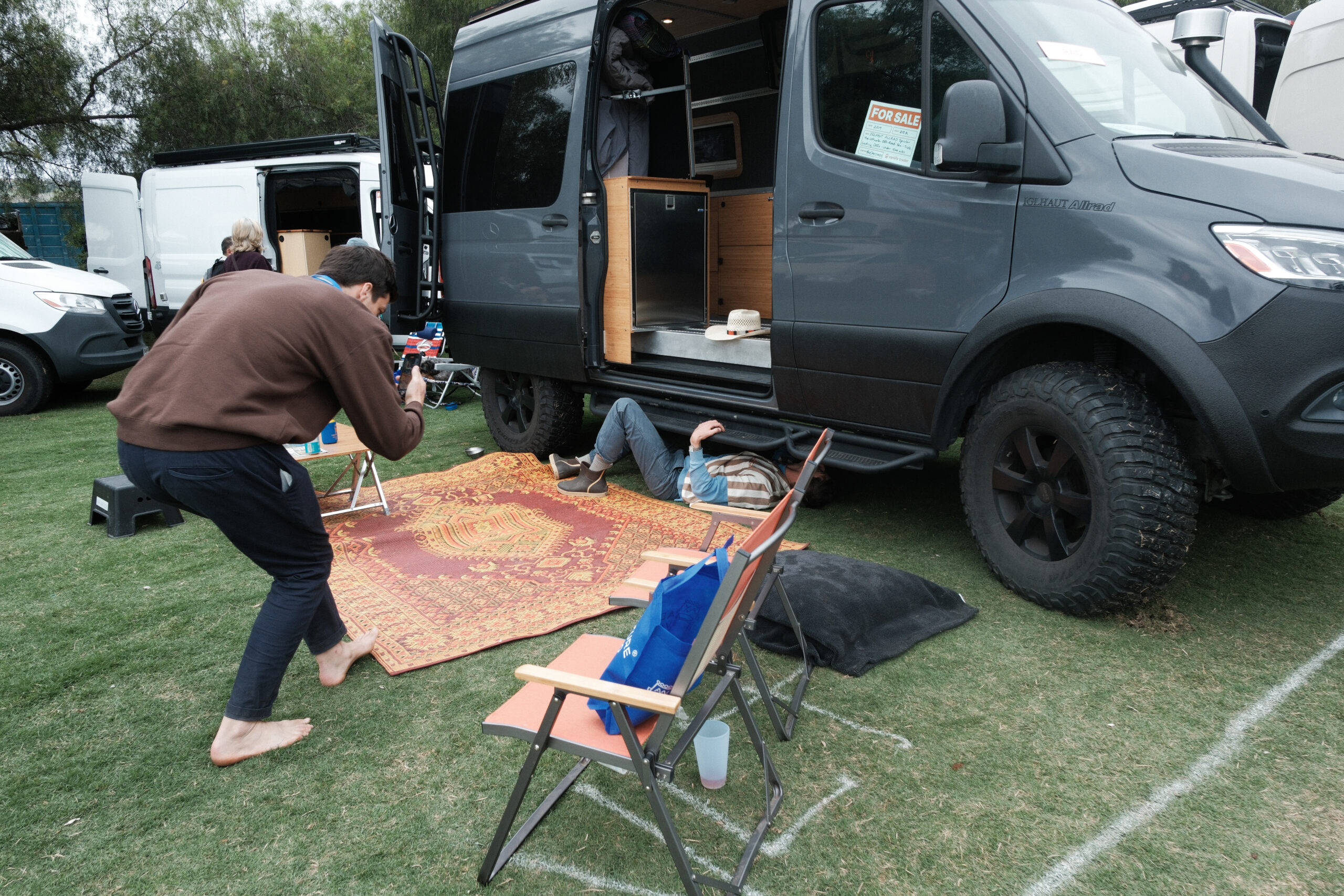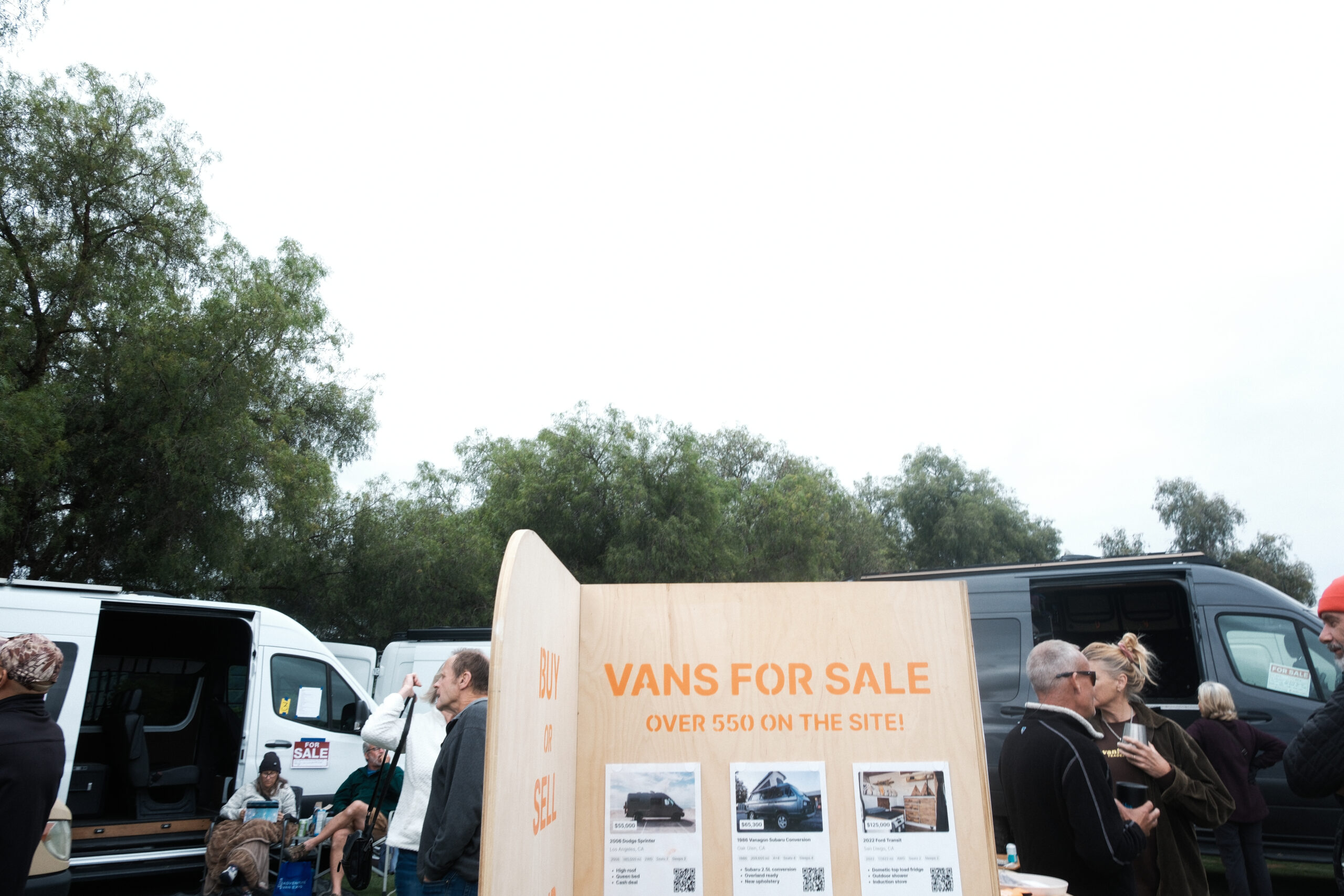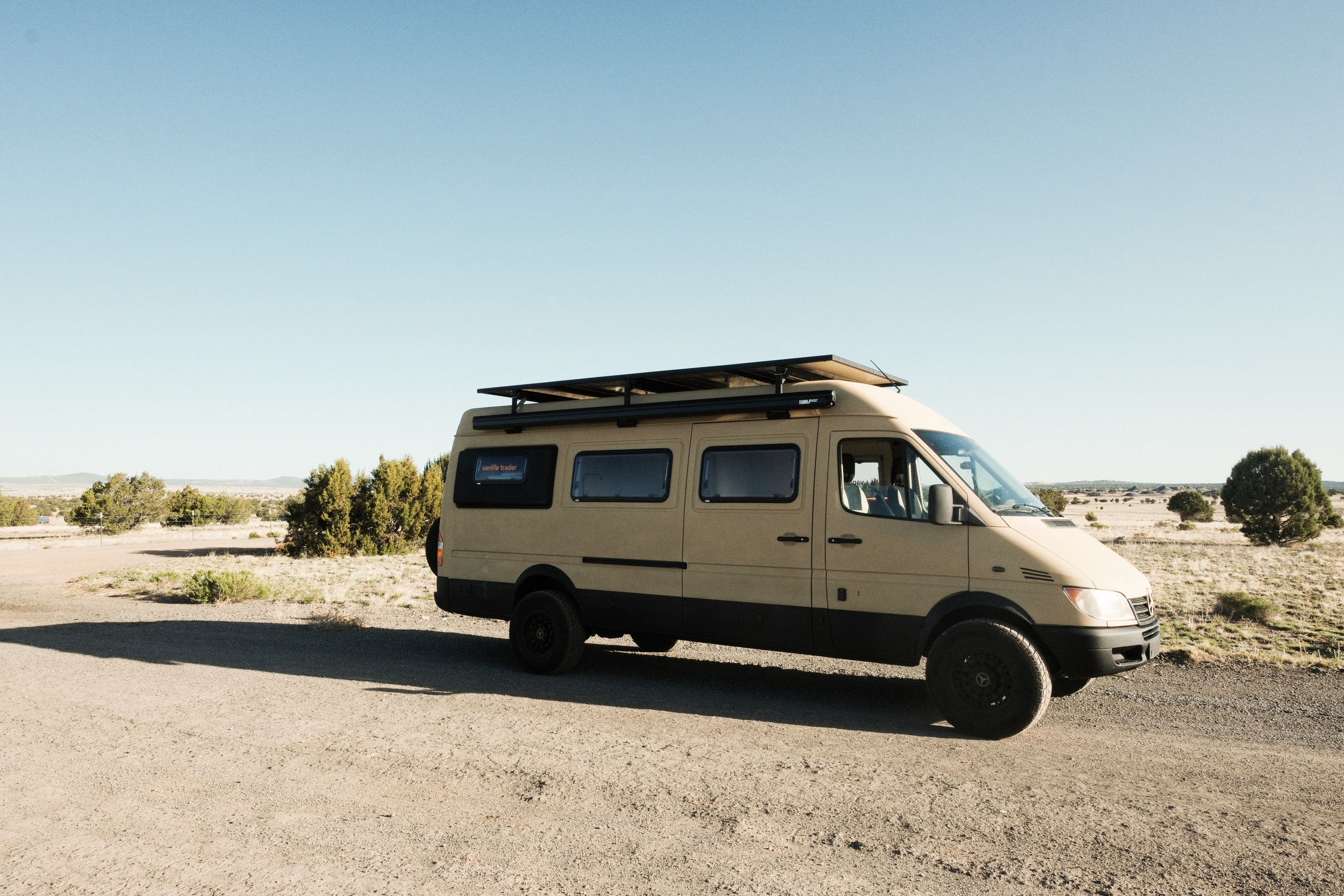Highlights:
Heated floors
On demand hot water
Upgraded suspension
Hidden Murphy bed
Hidden indoor shower
Air Conditioner
500w solar
Owl Vans rear ladder/tire carrier
Van Specs:
Mileage: 31,000
Engine: 3.0L V6 Turbo Diesel
Transmission: 7 speed automatic
10” touch screen
360 degree sensors
Full steering wheel functions
Rear camera
Van in excellent condition
Sliding door AMA window flush mount slider
Front drivers side AMA flush mount slider
Suspension Upgrade
– Sumo springs – rear
– Hellwig sway bar
– Koni FSD shocks and struts
Custom wheels w/All Terrain tires x 5
Electrical – Professionally built by Tiny Watts Solar ( www.tinywattssolar.com )
500 watt commercial solar panel (walkable can hold up to 700 pounds)(low profile)
4 100 amp hours of ReLion Lithium Batteries (400 amp hours/4800 watt hours)
Victron solar charge controller MPPT
Outback 3200 watt pure sine inverter/charger
Shore power plug hidden back passenger side under van
Sterling 60 amp DC to DC charger (charges “house” batteries from van alternator)
AC and DC panels
– 12 DC Fuses (11 used)
– 4 AC breakers (3 used)
4 AC outlets
2 USB outlets (4 ports each)
1 USB (2 ports) 12v port combo in Ddivers side upper cabinet
2 Main dimmable light switches (1 for overhead lighting, 2 for under cabinet lights)
Indirect LED strip lights on ceiling (dimmable)(6000K)
3 Under cabinet ouck Lights (dimmable)(warm lighting)
1 Bedside LED reading light (blue or white Light)
Heating/Cooling:
2 Stage Heating and HOT Water – Professionally installed by Van Life Tech ( www.vanlifetech.com ).
Hydronic Radiant Floor Heat (Stage1)
– Controlled by remote monitoring and/or touch pad (wireless WiFi control capable)
– Covers entire floor
– On steady state uses 30 watts of power
– Tapped into diesel fuel tank
– Runs all off 12v power
Forced Air (Stage 2)
– Only comes on when needed (controlled by settings)
– 18,000 BTU
Hot Water
– 4 Gallons of domestic (potable) hot water always at the ready (user defined set point)
– Unlimited on-demand hot water available
Air Conditioning (12v System)
– Cruise N Comfort
– 12v Mini Split – outside condenser mounted Under Van
– Digital Controls (wired into one control pad for heating and cooling)
Living Space:
6 foot Counter passenger side
18” Deep at drawers
21” Deep where fridge is
5 Drawers under counter – 1 drawer under fridge
L Shape seating/bench with storage under. Chest style opening
57” x 20” Driver side
47” x 18” Back side
4” firm Cushions w/custom Pendleton upholstery
Mount for Lagun table leg
Upper Cabinets
Passenger side (back) 46” x 12” x 11” deep at bottom – 2 doors opening upwards
Drivers side (front) 56” x 12” x 11” deep at bottom – 2 doors but 1 is used at upper portion of shower (removable storage shelf )
All Counters are solid butcher block (walnut stained)
MaxxFan ventilation fan with white lid and manual opening keypad control
Bed:
Murphy bed off back doors
73” x 46” when down/”bed mode”
8” Memory foam mattress (6” high density 2” soft)
Heavy duty piano hinge for bed to fold down
Blankets and pillows can be folded up with bed for easy storage
Kitchen:
Fridge – Isotherm Clean 85 Model (stainless)(small freezer inside)
Farmhouse sink – 18.5” x 14” x 5.5” deep
Sink faucet single handle pull down sprayer fixtures mixer tap (matte black)
Portable induction cook top included
Plumbing:
22 Gallon fresh water tank – over drivers side rear wheel well (NW Conversions)
7 Gallon gray water tank – outside drivers side – electric ball valve for dumping tank, power buttons located under steering wheel
SEAFLO 42-Series water pump w/variable flow for reduced cycling – 12V, 3.0GPM, 55PSI
SEAFLO pre-pressurized accumulator tank
Water fill inside back doors, gravity fed
Shower/Bathroom:
Custom stainless steel shower pan by Van Life Tech (recirculating shower ready)
Shower curtain by XPLR Outfitters (24” x 24”)
Dura Faucet RV hand held shower wand with trickle switch
Dura Faucet DF-SA200-VB RV 60-inch stainless steel shower hose
Dura Faucet DF-SA150-WT RV shower faucet valve diverter
Dometic gray portable toilet-2.6 gallon – mounted inside shower door
Shower converts from counter space into full shower using upper cabinet – Standing height is 5’10”
Laundry bin Included because It’s designed to fit perfectly in space
Garage/Storage Space:
Back passenger side floor to ceiling about 18” x 19”
1 AC outlet
Access to air conditioner unit
Access to solar control panels (AC and DC panels)
Finish Materials:
Two custom made tables for Lagun mounts
8mm Vinyl floor – walnut color
Step at sliding door has outdoor carpet
Reclaimed wood accent wall (drivers side)
Tik Tac tiles above counter (white)(passenger side)
Framed chalkboard above window on sliding door
Cedar panels for back doors
Extra Features:
XPLR Outfitters widow covers
Both rear AMA windows with attached screen if wanted to open sliding window
Passenger window
Drivers window
Windshield
AMA flush mount sliding windows (sliding door and drivers side front panel)
Passenger swivel seat (Alpine)
Bulkhead shelf – RB Components
Lagun tables (2 Mounts, 1 at bench and 2nd Under passenger seat made for when seat turned on swivel)
Storage area under fridge at sliding door
Half stop for sliding door
10 Liter / 2.6 gallon profile open trash can, brushed stainless steel
Insulation is Havelock wool
Fiamma f45s awning with custom mounts and center brace
Owl Vans rear ladder/tire carrier combo
Custom cab curtain by Vanmade Gear
Weather Tech floor mats for cab





















