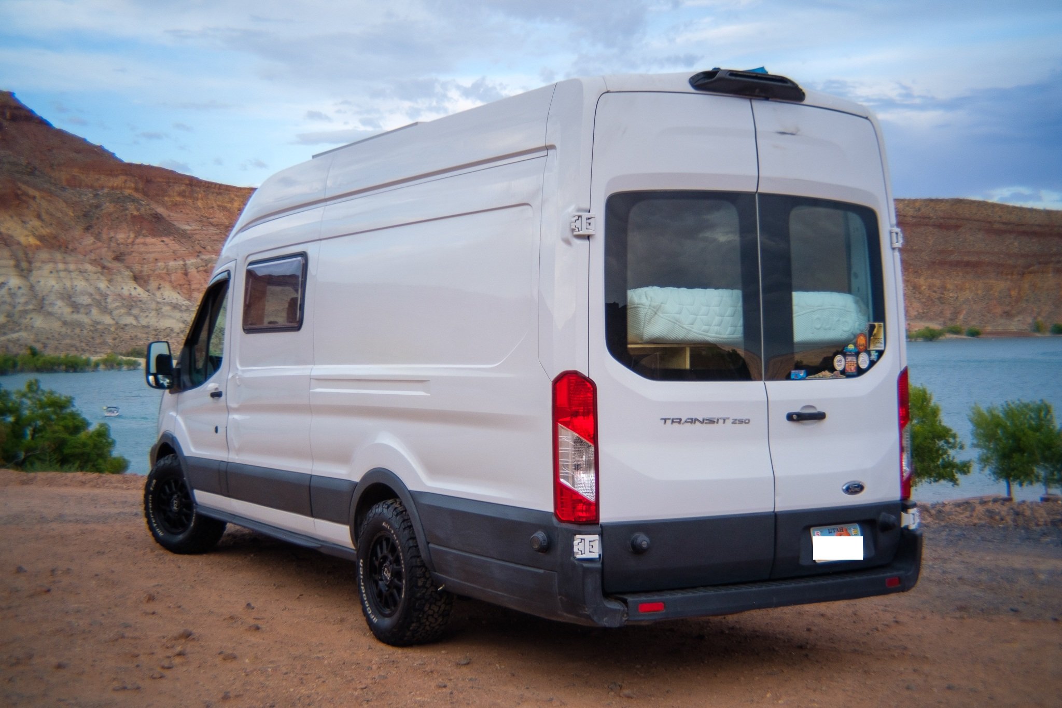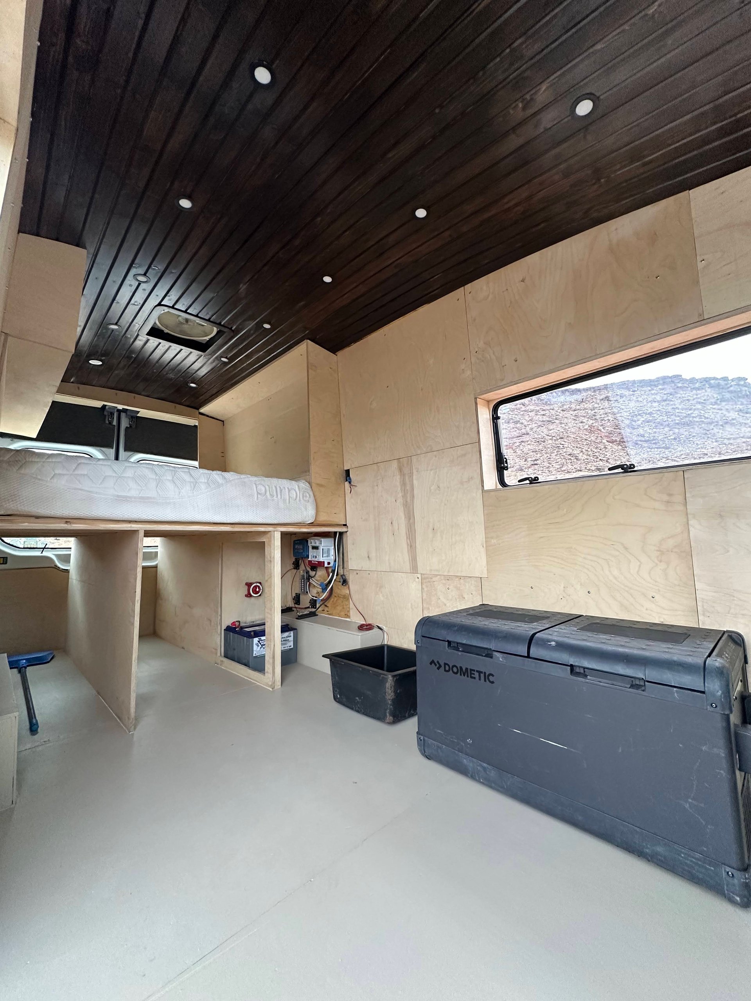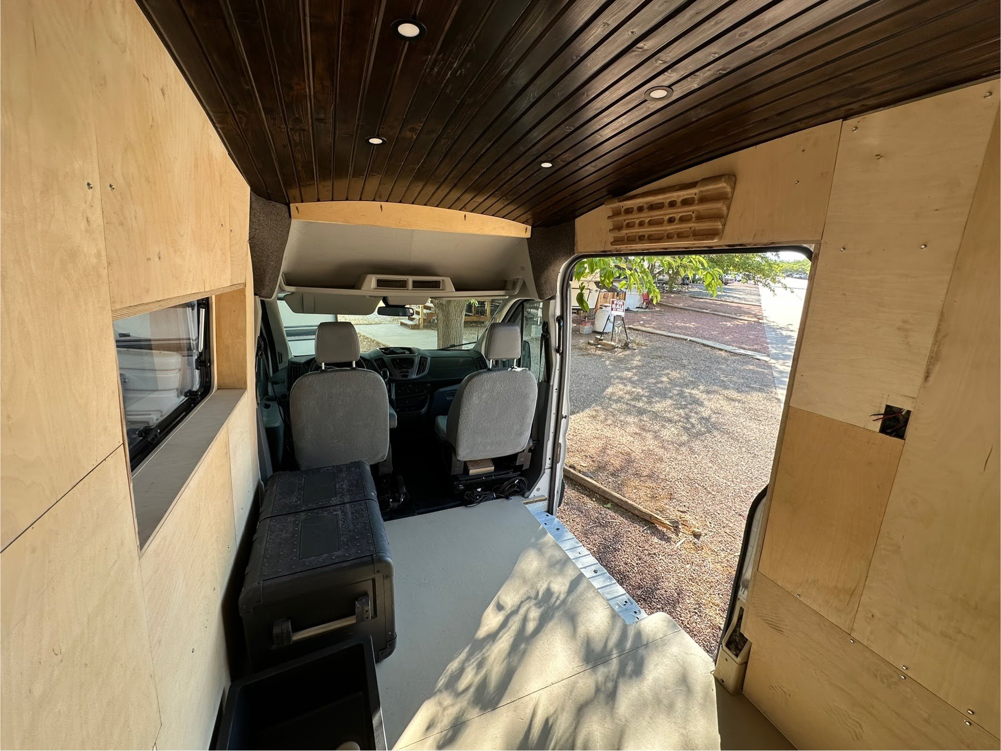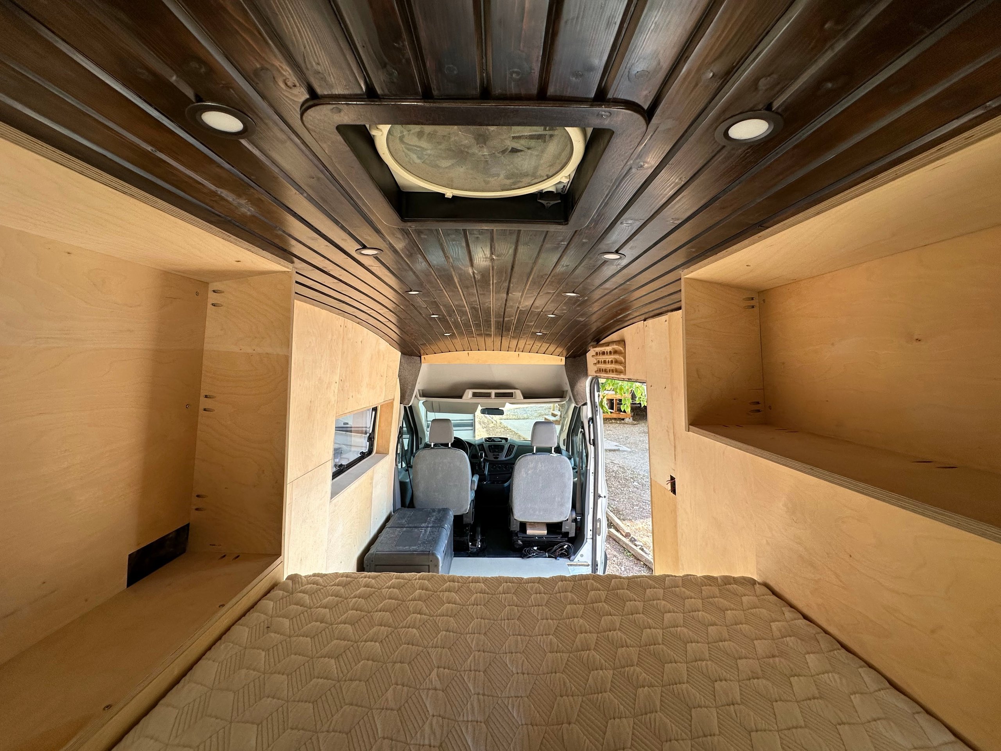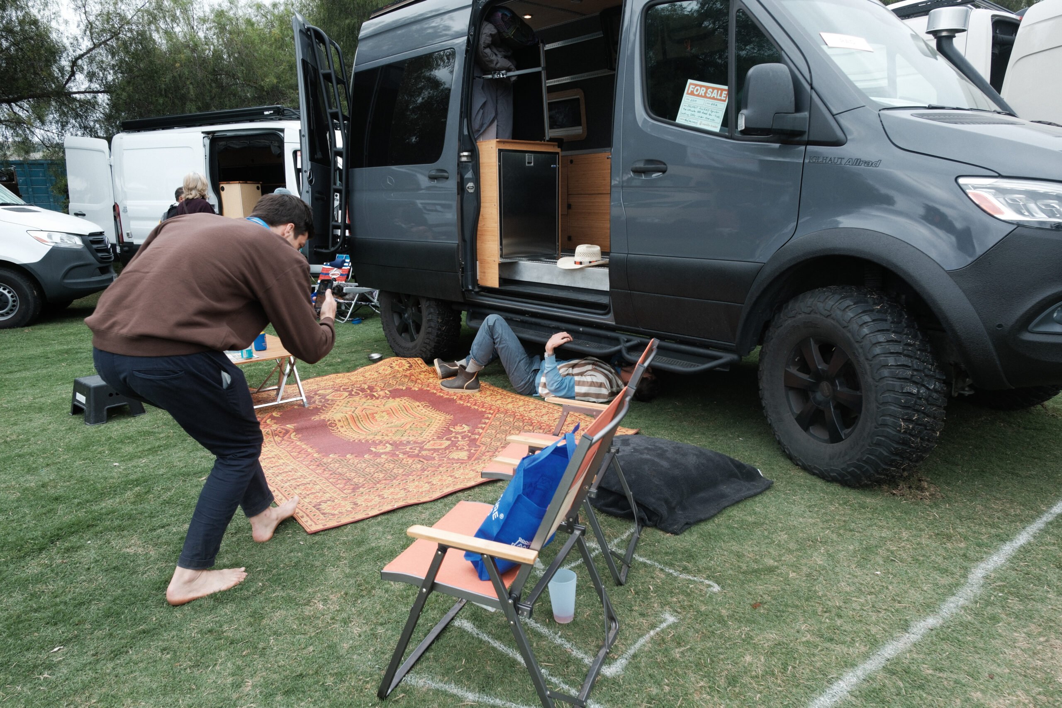Basic info
Kitchen Feature
- Refrigerator
- None
Living Space
-
No features
- Fixed
- Gas
- None
- None
- 200 watts
- Fan Vent
- None
- Lithium
- Integrated / Custom
- 12v
- 200ah
Exterior Upgrade
- Aftermarket Suspension
- Aftermarket Wheels / Tires
Vehicle Features
-
No features
- White
Contact seller
Write a message to the seller of this vehicle
2018 Ford Transit 2WD
$35,000
Hurricane, UT 84737
*Financing offers use LightStream's longest term available, with the lowest APR for a $44,900 boat/RV/aircraft purchase. Your loan terms, including APR, may differ based on loan purpose, amount, term length, and your credit profile. Excellent credit is required to qualify for lowest rates. Rate is quoted with AutoPay discount. AutoPay discount is only available prior to loan funding. Rates without AutoPay are 0.50% points higher. Subject to credit approval. Conditions and limitations apply. Advertised rates and terms are subject to change without notice.
Payment example: Monthly payments for a $44,900 loan at 7.49% APR with a term of 3 years would result in 36 monthly payments of $1,396.
Similar Listings
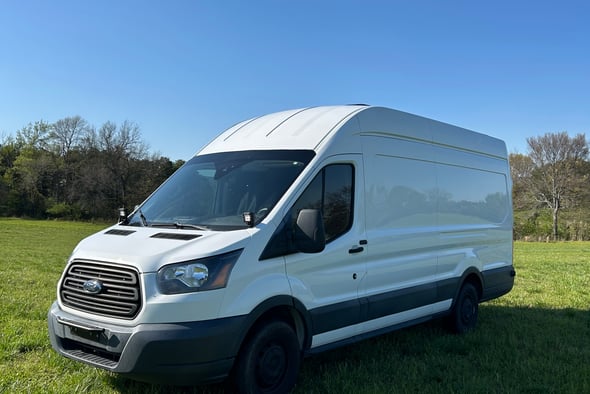
2017 Ford Transit (Extended Length / High Roof)
Mena, Arkansas

2022 Ford Transit 2WD
Pleasanton, California

High Roof 2019 Ford Transit 2WD Camper Van
Costa Mesa, California

2016 Ford Transit 2WD
Springfield, Missouri

2017 Ford Transit 2WD
Cary, North Carolina

2018 Ford Transit EXT-High Roof
Akron, Ohio
